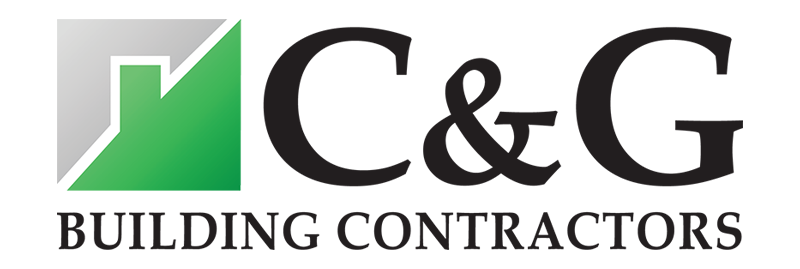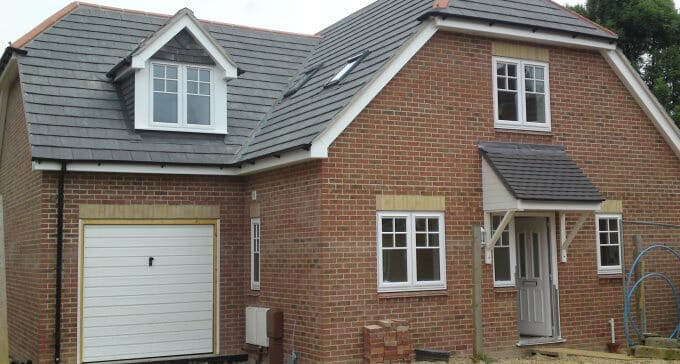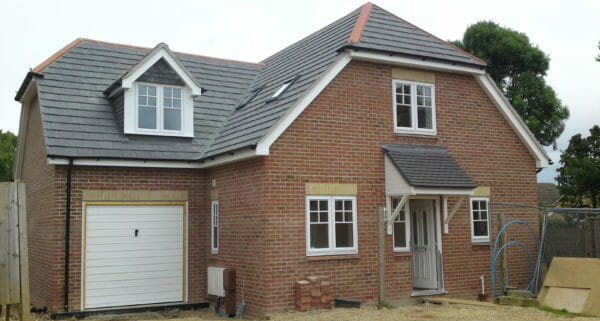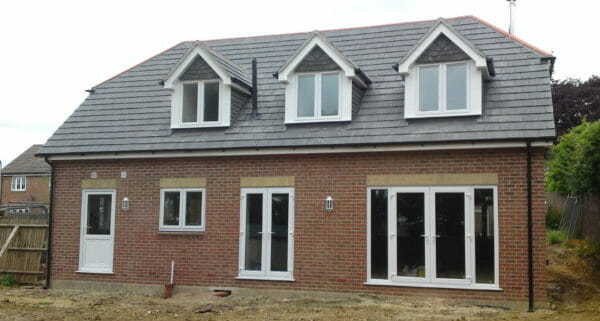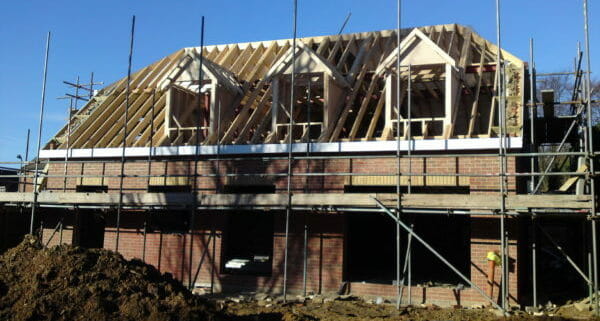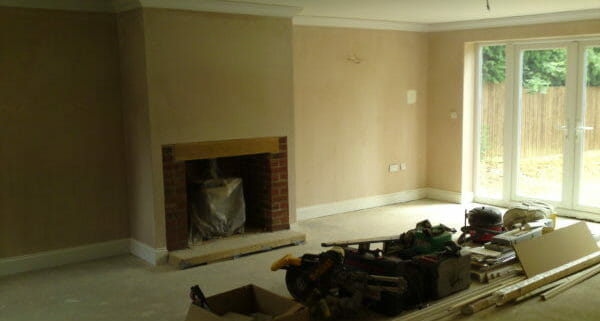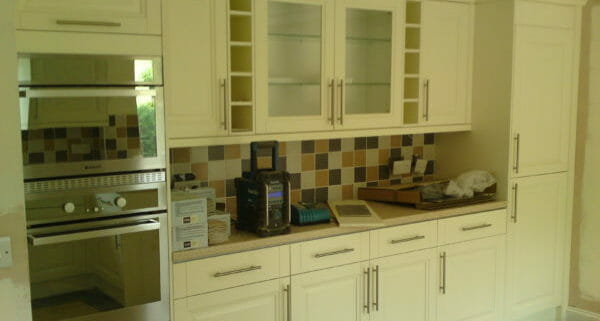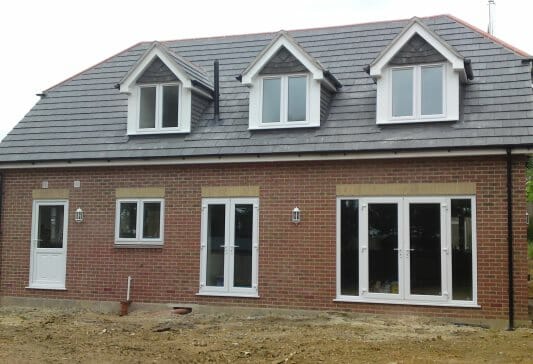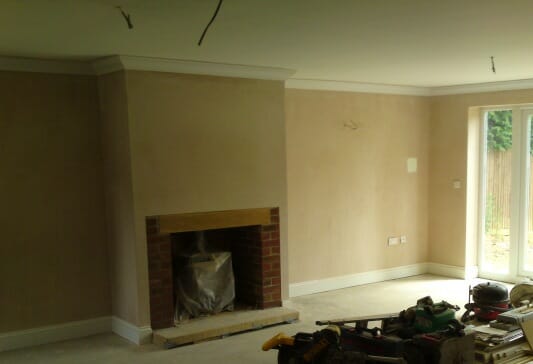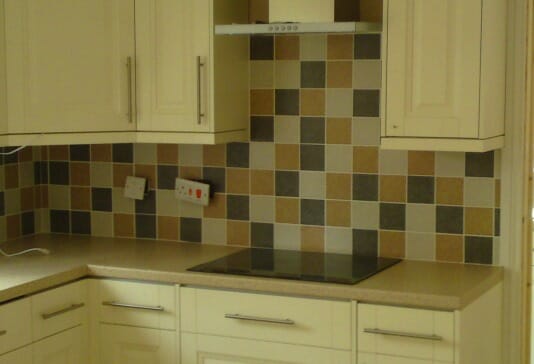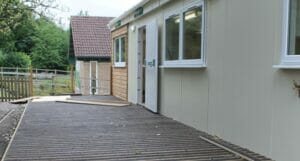Project Scope
C&G Building Contractors were contracted to undertake a new build house, Waterlooville, Hampshire. The 3 bedroom family home was constructed for a private developer and was successfully completed within a 30 week programme ensuring delivery was on time and on budget.
Schedule of Works
- Excavation of site to reduce levels.
- Pile raft foundation.
- Beam and block floor.
- Traditional block and brick cavity walls.
- Structural steelwork.
- Cut roof.
- Internal stud walling.
- Mechanical and electrical design and installation.
- UPVC double glazed windows and doors throughout.
- Hardwood flooring.
- Decorations.
