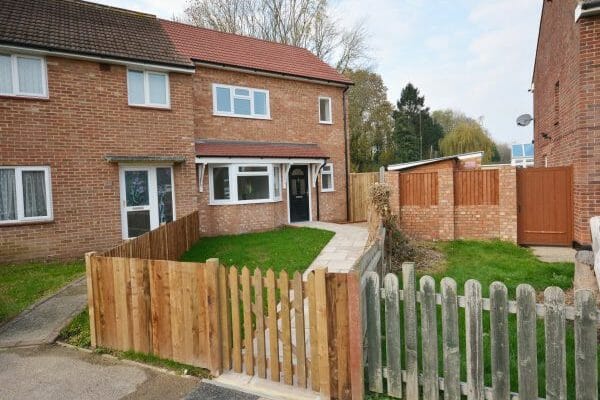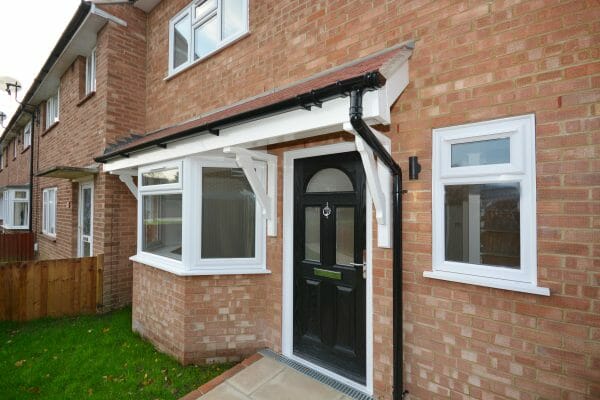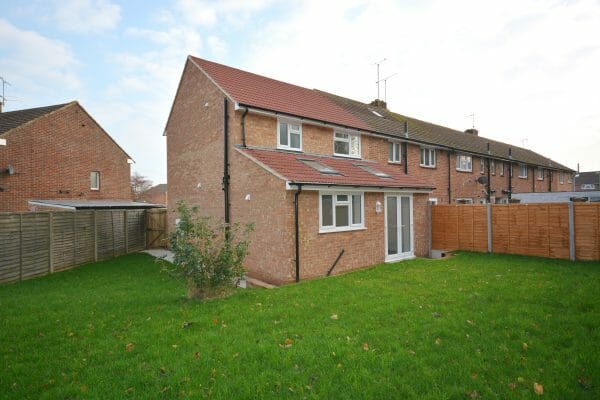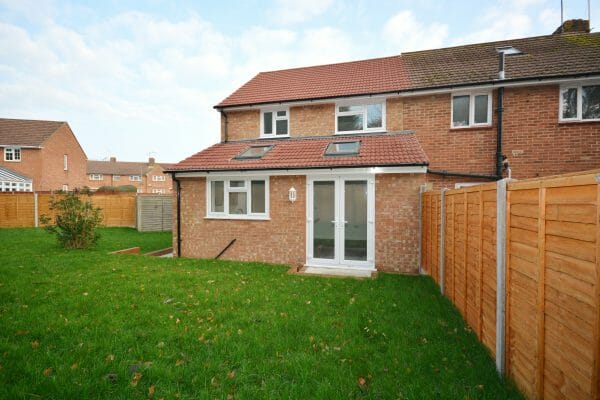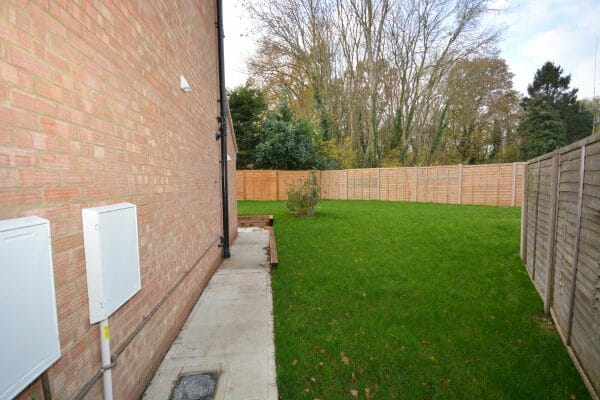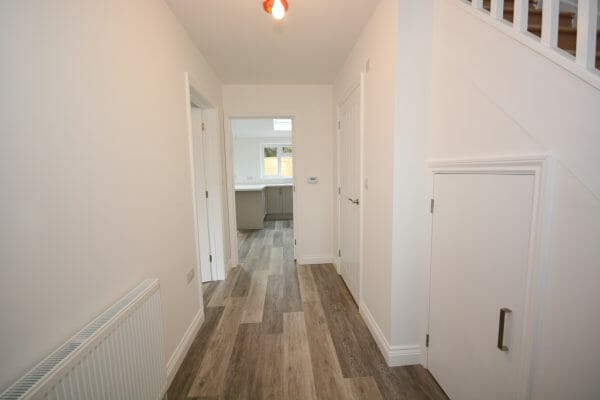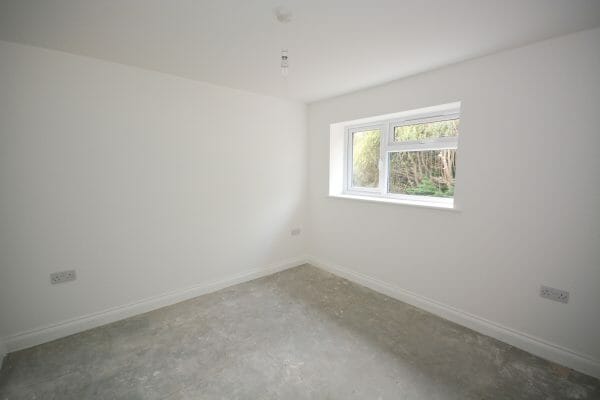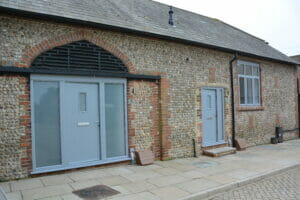Project Scope
Instructed by a local developer, C&G Building Contractors undertook the construction of an end-of-terrace new build house in Bedhampton, Hampshire. The property was built on a corner plot providing a good size garden thus enabling an extended rear aspect which in turn allowed for a generous ground floor space with an open plan kitchen/diner. The first floor comprises of two double bedrooms and a family bathroom. The project was completed in 20 weeks and was delivered to the client ready for sale on the open market.
Schedule of Works
- Drainage.
- Foundations.
- New service connections.
- Structural steelwork.
- Traditional brick and block cavity walls.
- Truss roof with concrete roof tiles.
- Plasterboard linings.
- Design of mechanical and electrical installations.
- UPVC double glazed windows/rear doors and composite front door.
- Internal joinery.
- Decorations.
- Vinyl flooring.
- Hard and soft landscaping including lawns, fencing and paving.

